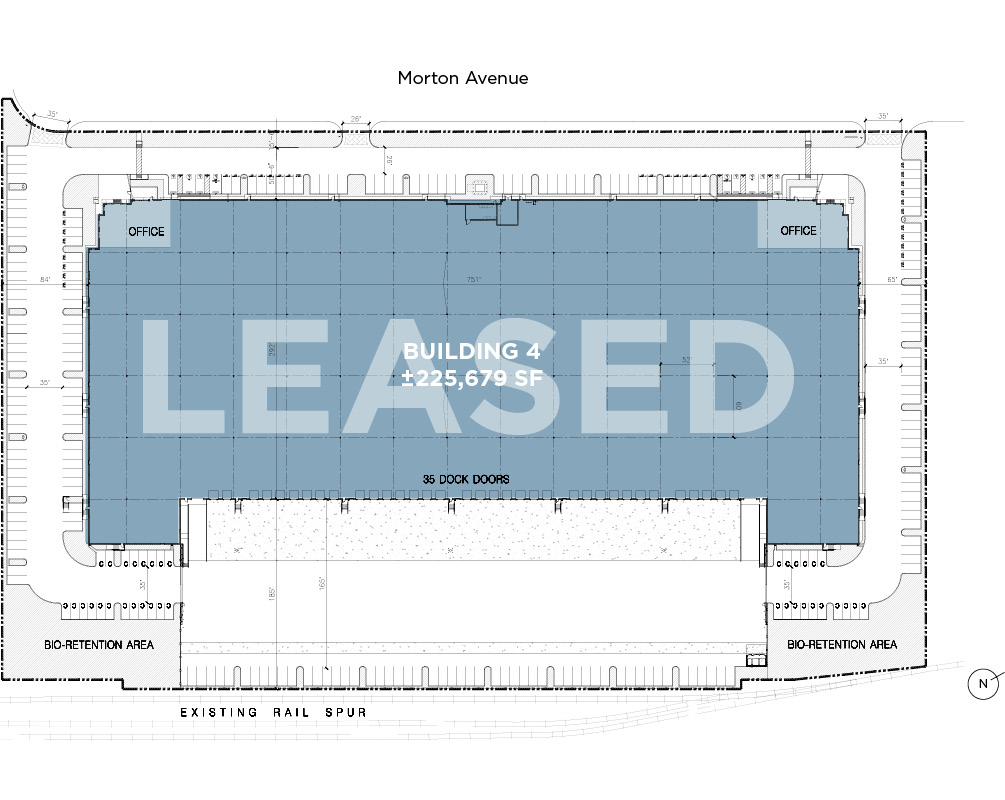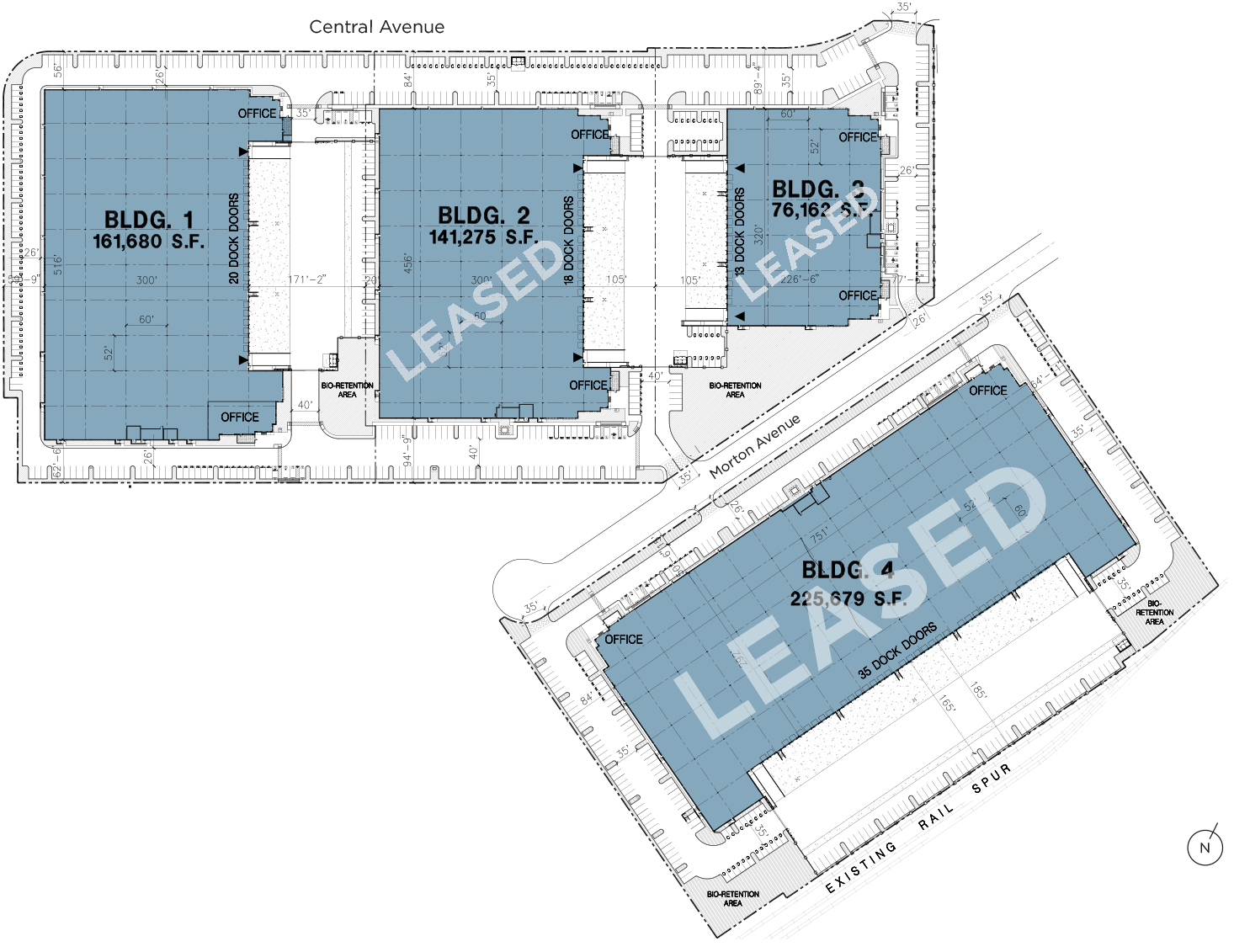
Site Plan
Morton Commerce Center sits on nearly 30 acres and is comprised of 4 buildings totaling 604,796 SF.
Each building has been uniquely provided with an extensive glass line, skylights, heavy power, ESFR sprinkler system,
ample parking, and roofs capable of handling 100% solar capacity.
Building 1
7395 Morton Avenue
- ±161,680 SF
- 20 dock doors / 2 grade level doors
- 181 parking spaces
- 32’ clear
- ESFR sprinkler system
- 100% solar ready roof
- 4000 AMPS underground pull section
- Office to-suit
- 2.5% Skylight Ratio
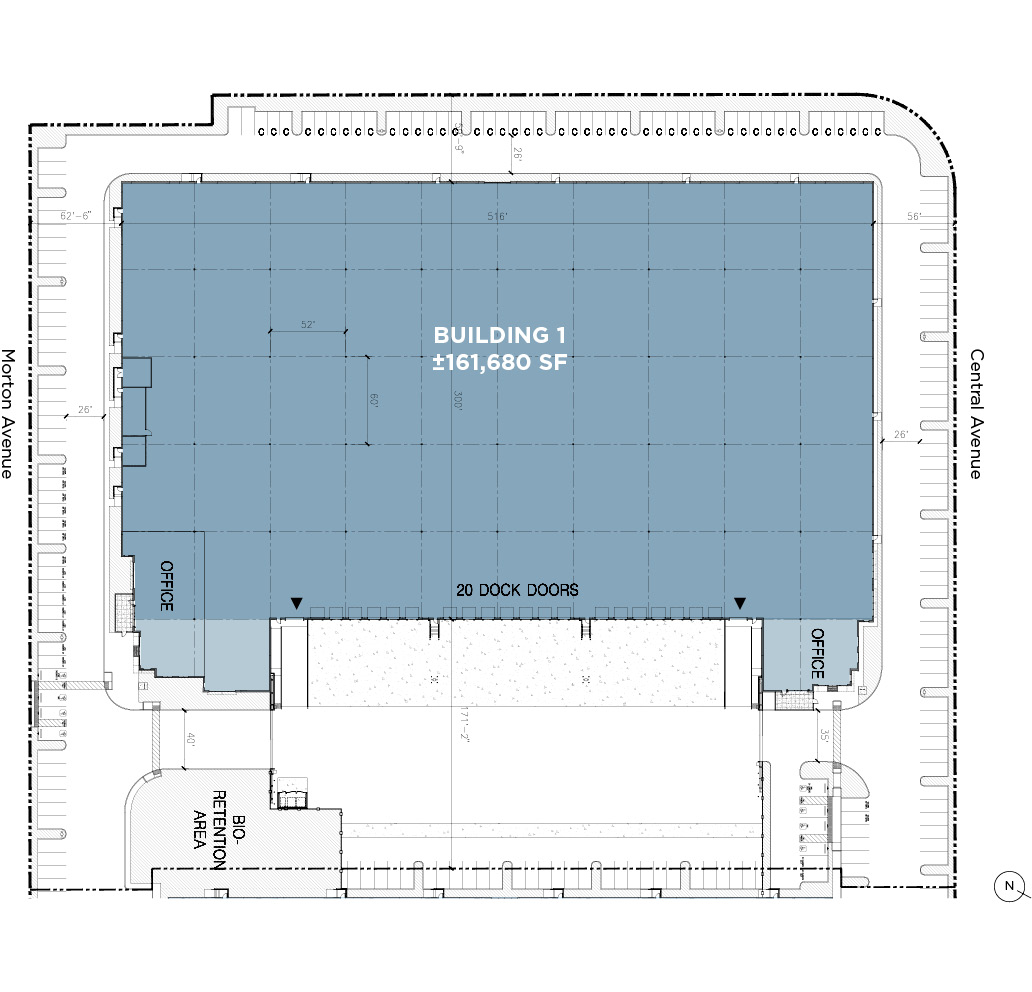
Building 2
7375 Morton Avenue
- ±141,275 SF
- 18 dock doors / 2 grade level doors
- 159 parking spaces
- 32’ clear
- ESFR sprinkler system
- 100% solar ready roof
- 4000 AMPS underground pull section
- 2,524 SF of office space
- 2.5% Skylight Ratio
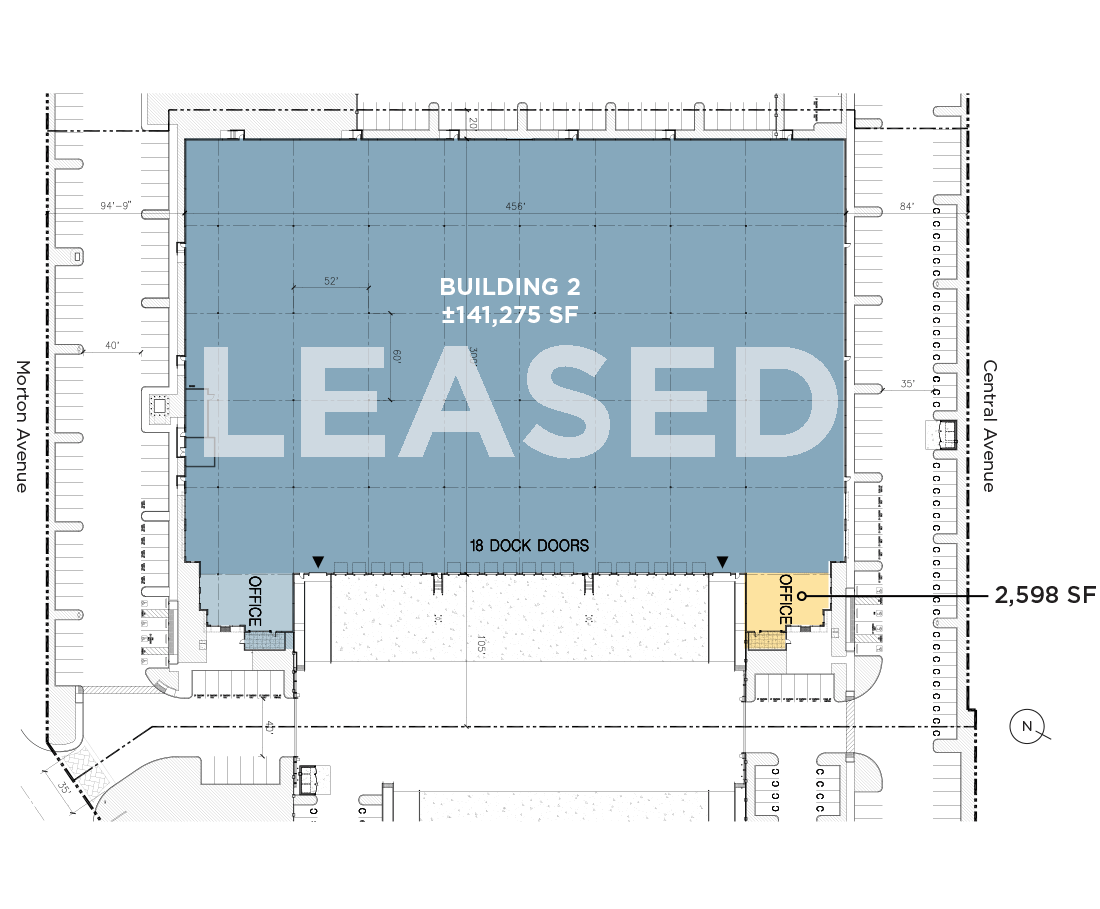
Building 3
7355 Morton Avenue
- ±76,162 SF
- 13 dock doors / 2 grade level doors
- 136 parking spaces
- 30’ clear
- ESFR sprinkler system
- 100% solar ready roof
- 4000 AMPS underground pull section
- 6,427 SF of office space on two-stories
- 2.5% Skylight Ratio
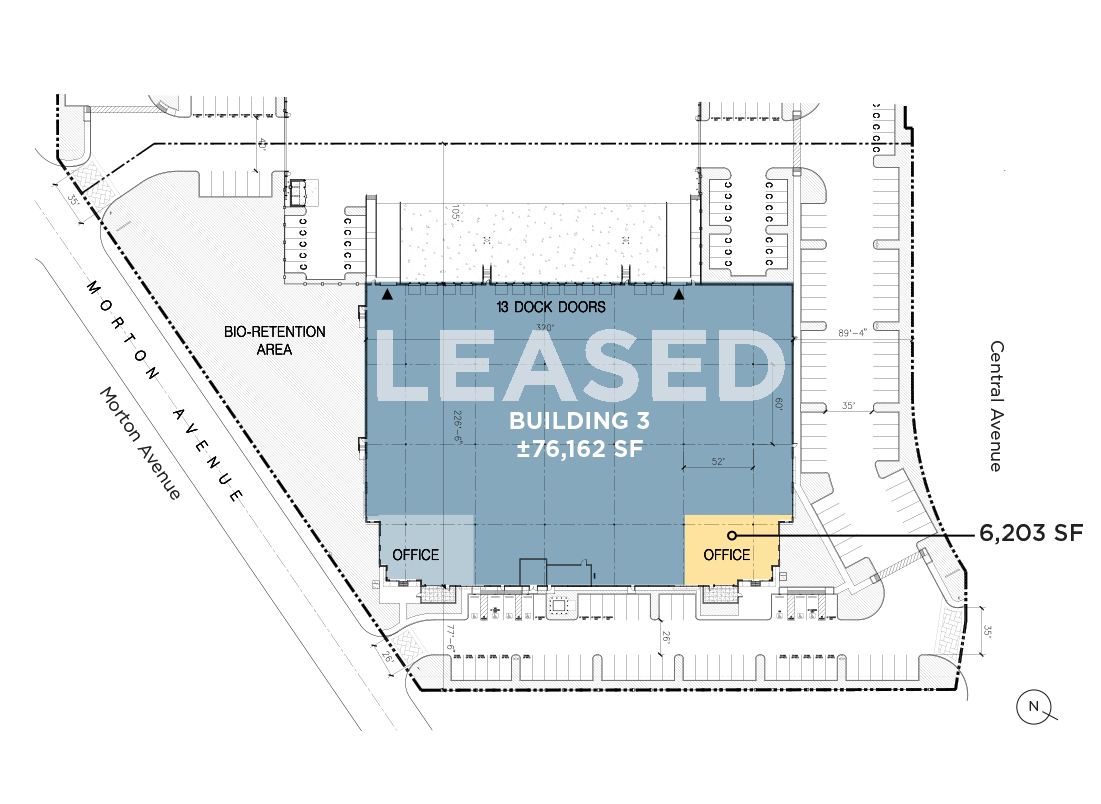
Building 4
7380 Morton Avenue
- ±225,679 SF
- 35 dock doors / 2 grade level doors
- 254 parking spaces
- 30’ clear
- ESFR sprinkler system
- 100% solar ready roof
- 4000 AMPS underground pull section
- Office to-suit
- 2.5% Skylight Ratio
